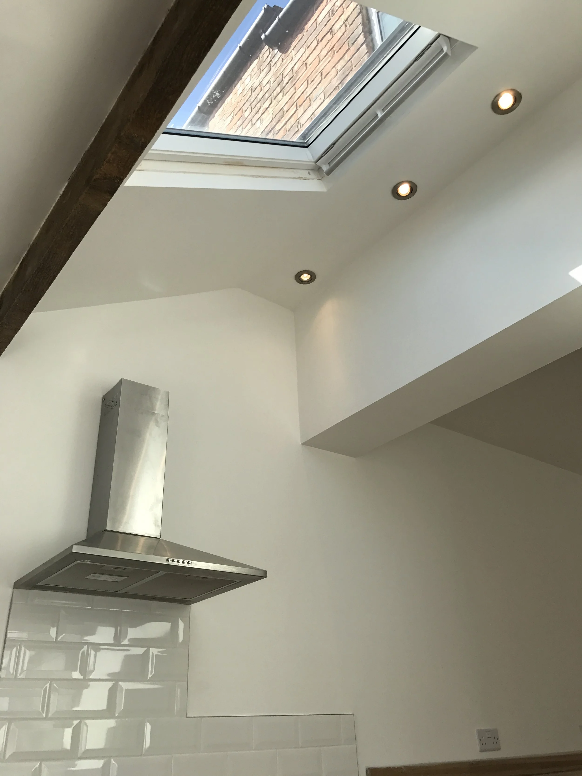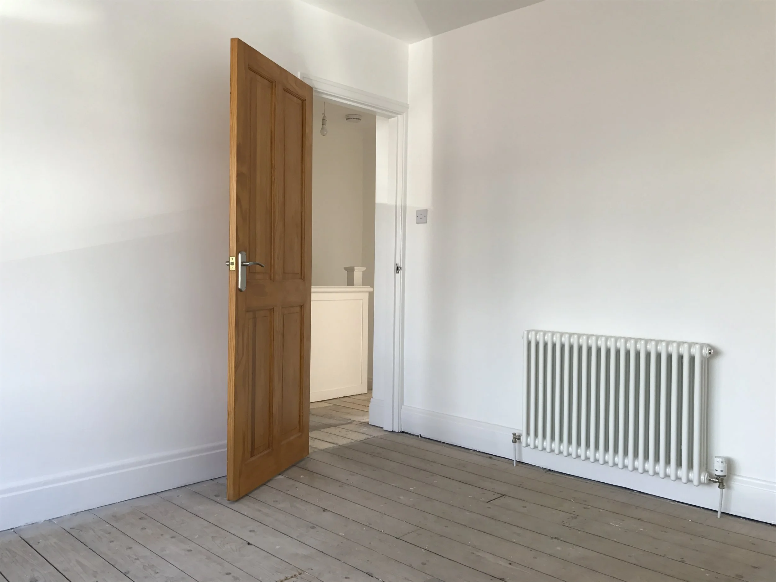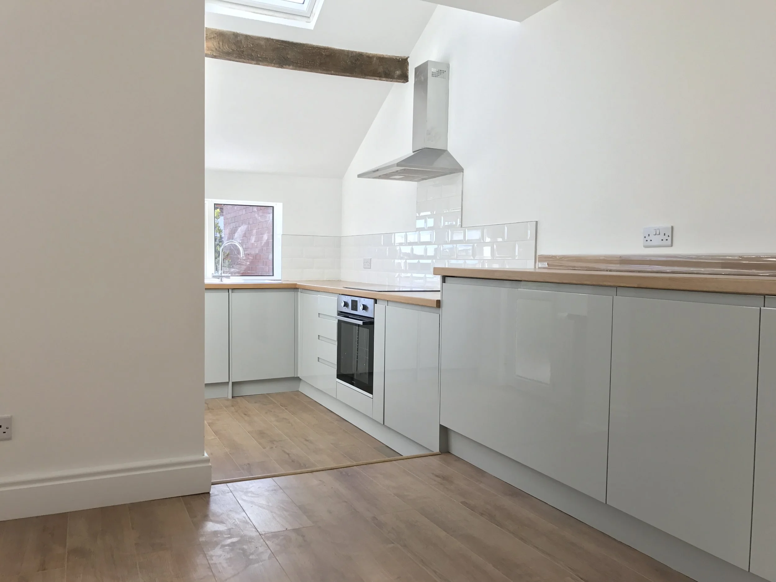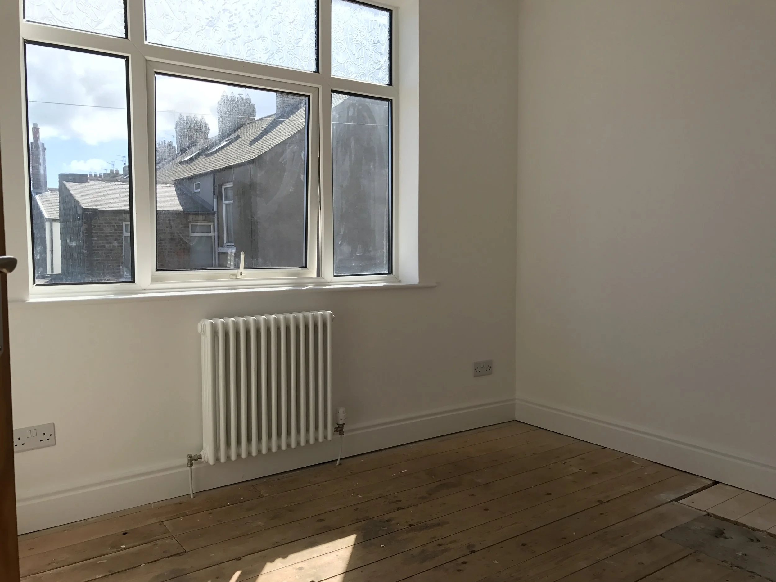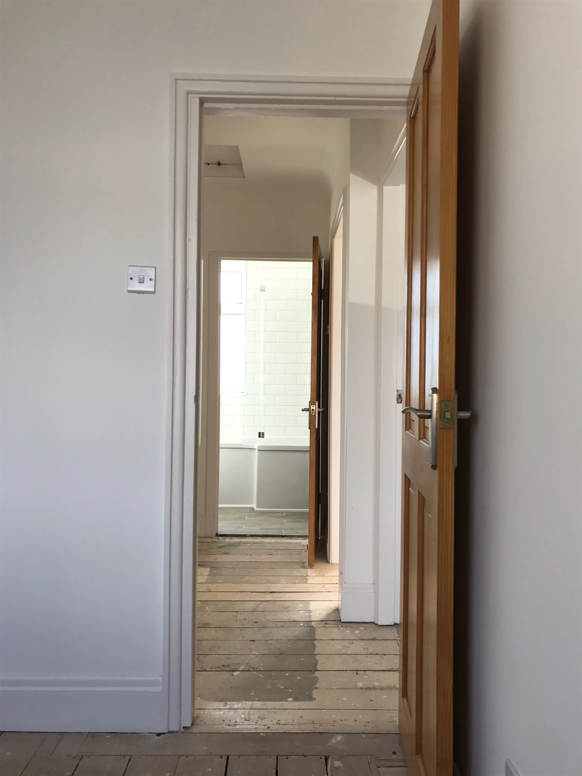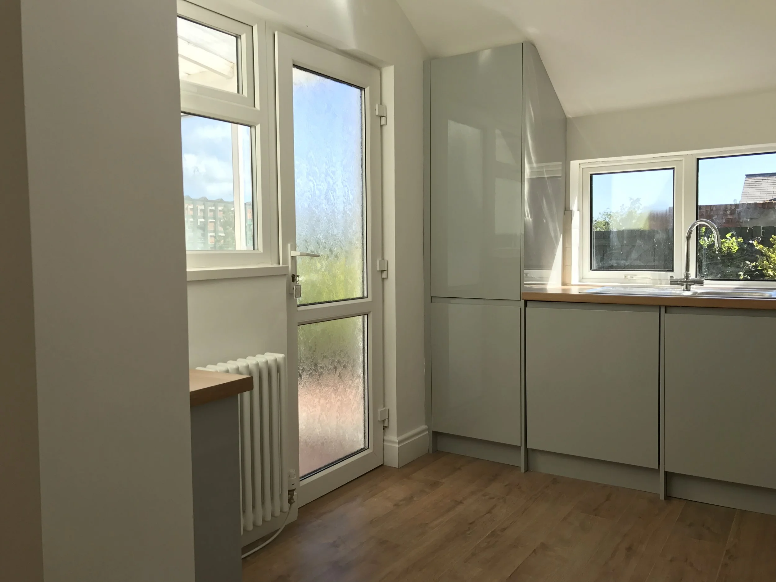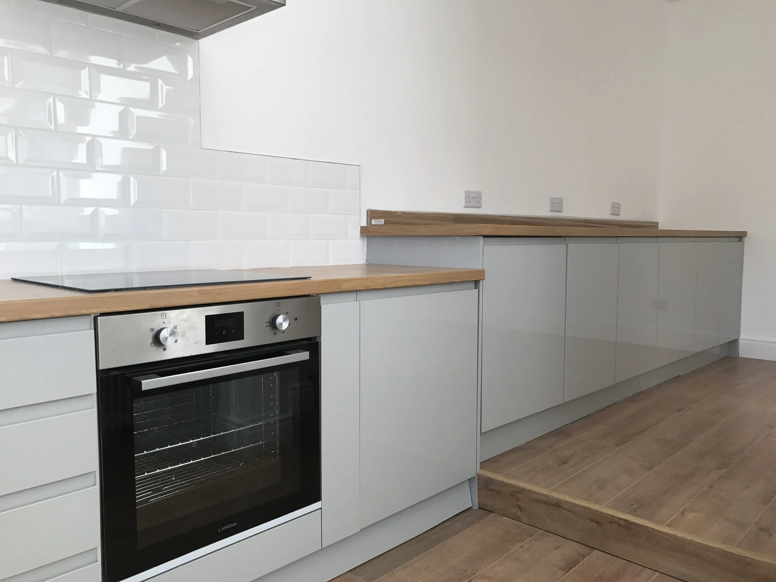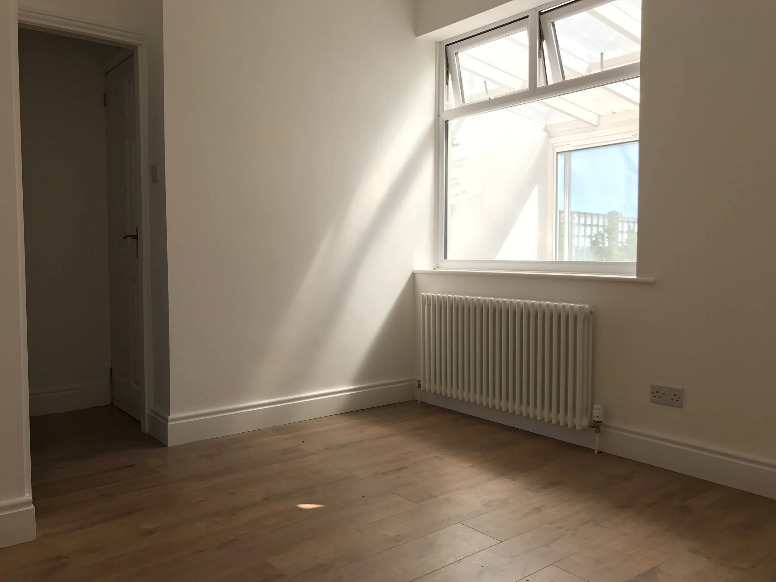FAMILY HOME - PURCHASE TO SELL
THE DEAL BACKGROUND
This property had been on the open market for some times as a vacant possession and was in need of full modernisation.
The property was secured on an exchange of contracts with a delayed completion which allowed a three month period for works to start. This also allowed for better cash flow between projects, and also reduced the bridging loan interest costs by three months (roughly a £2,000 saving).
The property was sold before being put onto the open market, and has even given the purchaser time to choose a number of their own specification options.
THE NUMBERS
Purchase Price: £120,000
Stamp Duty: £3,600
Conveyancing: £2,760
Purchase funded by 75% LTV Bridging Loan: £90,000 at 0.75% per Month.
Cash Requirement for Purchase: £35,000 funded by £50,000 Private Investor loan on a 50/50 JV basis.
Total Cost of Refurbishment Works: £14,875 with property complete within 4 months.
RICS Valuation for Sale: £170,000
Agreed Sale Price: £168,870
Bridging Loan plus Interest to be repaid after 7 months: £4,725
Cash Released on Sale: £73,395
Investor Capital to Return: £50,000
Gross Profit in Deal: £22,910
50% Profit Split: £11,455
Annualised Return for Investor: 22.91%
BEFORE AND AFTER
Upon purchase the property had not been modernised for over thirty years, with a small and dated kitchen, poorly utilised dining space, and small and hard to manoeuvre bathroom.
The main goals on this project were to create larger living spaces in the rear of the property by way of an open-plan kitchen/dining area, and the addition of a velux window in the kitchen to allow additional light to flow through the increased living space.
Upstairs, additional space was created in the small bathroom with the removal of the disused hot water tank, and a revised layout providing better access to the bath and shower. In the bedrooms, all fitted wardrobes were removed to create more space for modern adaptable living.
creating light
The property was previously very dark and had very little light flowing through the rear kitchen and dining area. A new layout for the kitchen/diner to create a seamless flowing space between the two rooms, along with the inclusion of a new Velux window and spit lighting throughout have really added a new dimension to the property.
The grey gloss kitchen units run at low-level along one full wall between the kitchen and dining area, creating a real sense of space, and the kitchen has been fitted with fully integrated fridge, freezer, dishwasher and washing machine.
To continue the light and spacious feel, the light oak wooden flooring runs from the hallway through to the kitchen.
A MODERN TWIST ON TRADITION
The original build date on this property dates back to the early 20th Century and we wanted to ensure we maintained its historical charm, but instilled a sense of modern living at the same time. To achieve this, we used 7" Victorian skirting board throughout the property, along with Victorian Cornice throughout downstairs.
We finished off the new heating system and boiler installation with three column square edged radiators, the perfect take on modern yet traditional.
The pine doors were retained throughout the property, and the combination of high ceiling and floor level only kitchen units helped to retain the feeling of height and grandeur in the kitchen/dinning space.
INVEST IN A PROJECT
If you're a private investor looking for a return on your capital, or you're a property investor looking to add properties like this to your own portfolio or even looking for a way to get started, then get in touch with us today and we can help you reach your individual goals.


