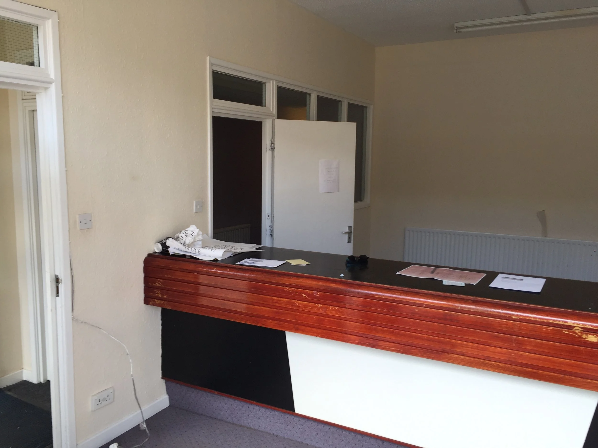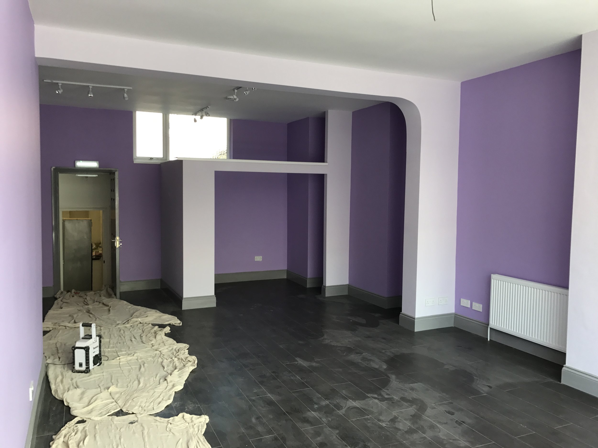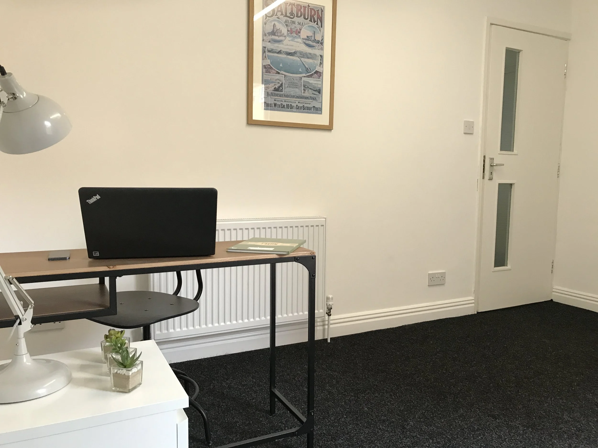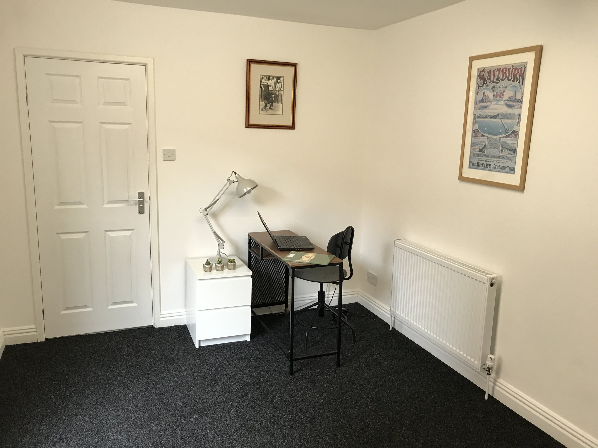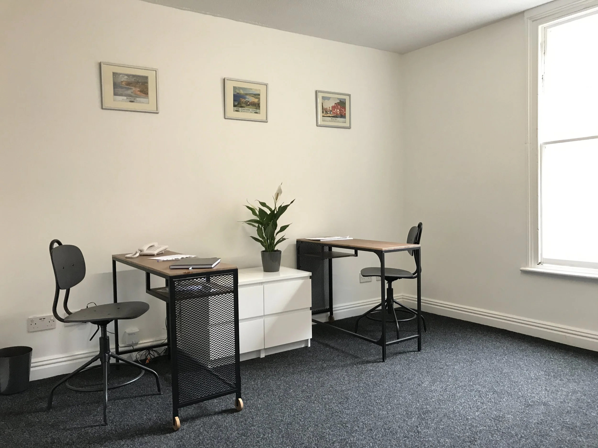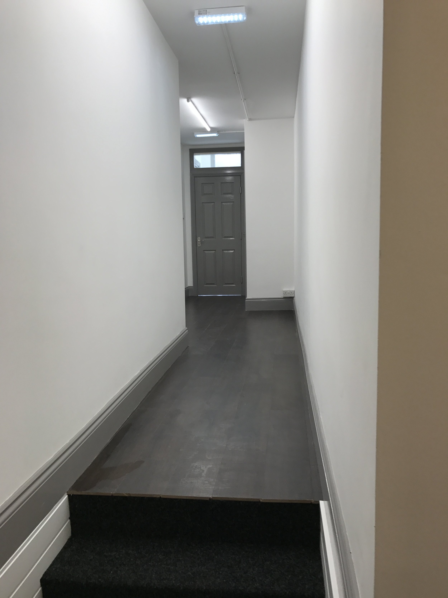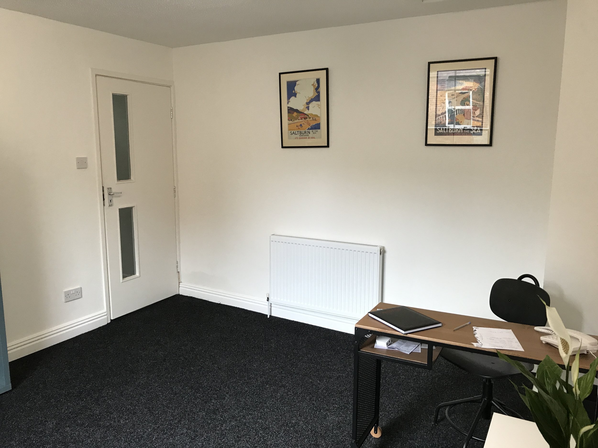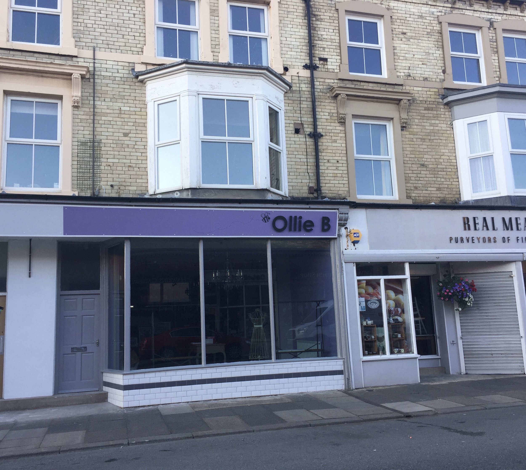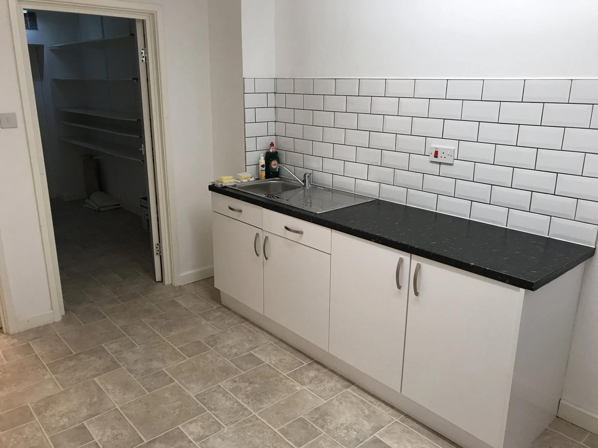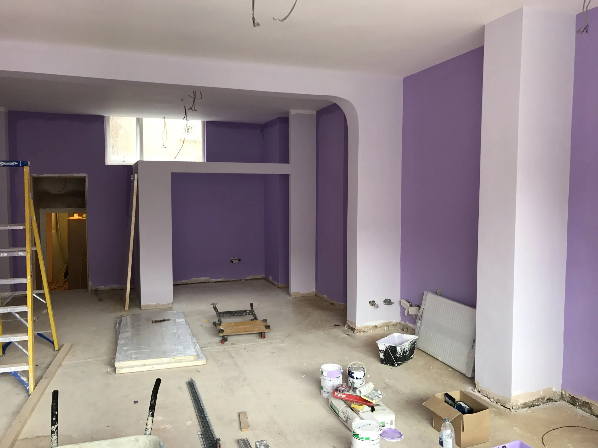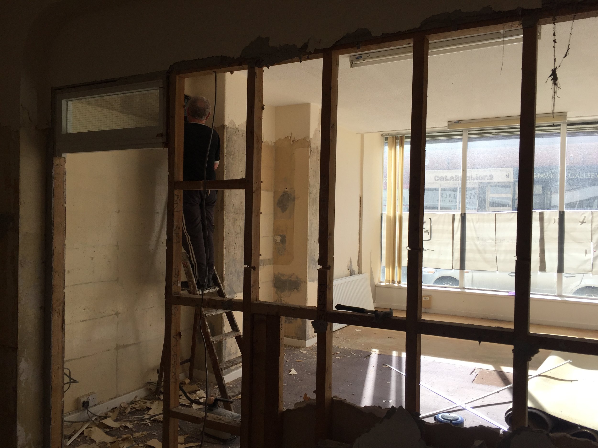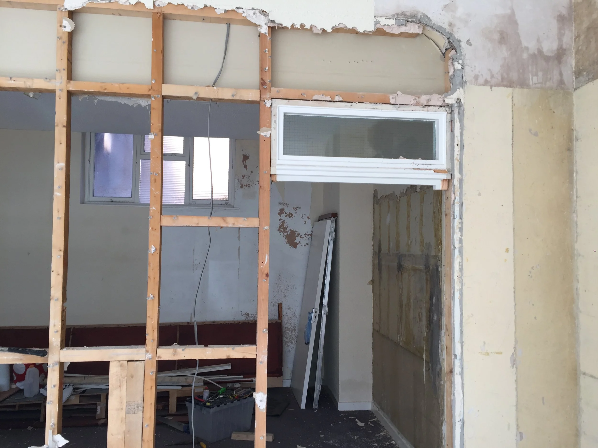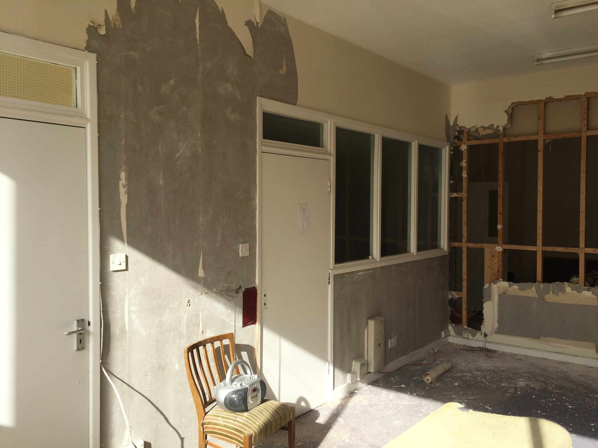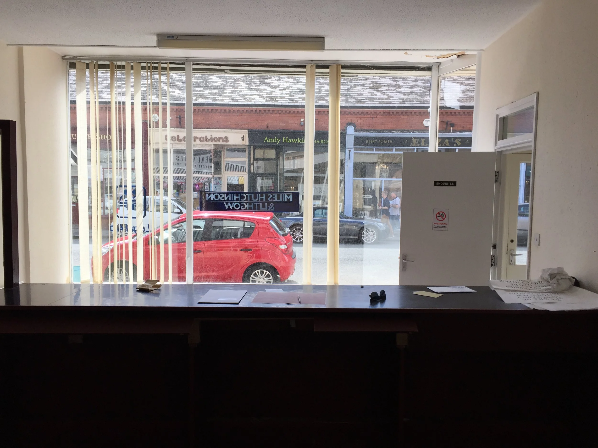Commercial - Retail & Offices
The Numbers
Purchase Price: £125,000
Stamp Duty: £0.00
Conveyancing Costs: £2,000
Lending Costs: £1,669
Purchase funded by 65% LTV Bridging Loan: £81,250
Capital Invested for Purchase: £49,750
Conversion & Refurbishment Costs: £25,000
RICS Re-Valuation Value: £160,000
Mortgage at 70% LTV on 20 Year Repayment: £112,000
Capital Released after Re-finance: £26,250
Mortgage Payments (C&I): £767
Monthly Rental Income: £1,395
Annualised Profit: £7,536
Annualised Return on Capital Invested: 19%
The Starting Point, Solicitors Office
PREVIOUS USE AND CONDITION
The property was previously used as a solicitors office which utilised both the ground floor space and first floor office space.
The basement was unable to be used due large amounts of rubbish and debris that had been left to build up over the years, so full restoration of the basement was required to restore it to a use-able space.
A change of use was also required under permitted development in order to obtain an A1 use class for the retail ground floor unit, and the first floor has continued to be used as office space but let on separate basis to that of the ground floor.
GROUND FLOOR A1 RETAIL
The ground floor space has now been self contained in order to create three separate units: Basement, Ground Floor Retail and First Floor Offices.
Each unit can be let on a separate basis, with the retail unit and office spaces both now being let, and the basement space remain empty with options for it's use currently being planned.
The conversion and refurbishment of the retail unit saw a full re-wire with new consumer unit, re-board and re-plaster of all walls. New heating system installed throughout, as well as new toilets and kitchen space to the rear. We also created a dressing room space for the tenant as well as coordinating the finished colour scheme to be in-line with their desired colour palette. This included the installation of dark oak laminate flooring throughout.
A1 Retail, Prior to Tenant Move In
First Floor Offices
FIRST FLOOR OFFICE SPACE
The shared hallway leading up to the two offices was sectioned of in it's entirety from the retail unit so as to create self contained units that could be let on their own tenancies. The hallway was completely re-boarded and re-plastered, as well fitted with dark oak laminate flooring and new carpets up the staircase.
The offices have been fully re-wired along with new heating system, and a new W/C was created as previously all W/C's were part of the ground floor.
The offices have been finished to a high standard and neutral white colour scheme throughout.
INVEST IN A PROJECT
If you're a private investor looking for a return on your capital, or you're a property investor looking to add properties like this to your own portfolio or even looking for a way to get started, then get in touch with us todayand we can help you reach your individual goals.

